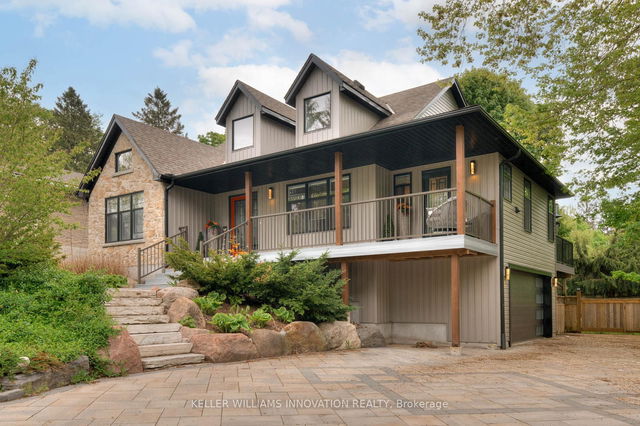Size
-
Lot size
-
Street frontage
-
Possession
Flexible
Price per sqft
$838 - $1,117
Taxes
$5,494.07 (2024)
Parking Type
-
Style
2-Storey
See what's nearby
Description
Located just a short walk from downtown Elora, this stunning 3-bedroom, 2.5-bathroom home sits on a private almost quarter acre lot and is loaded with high-end upgrades and thoughtful design. The main floor features an open-concept layout with maple engineered hardwood throughout, built-in blinds, and a bright, modern aesthetic. The custom kitchen is a chef's dream complete with quartz countertops, sleek cabinetry, and premium black stainless steel appliances. A new patio door off the dining room opens to the spacious backyard, making indoor-outdoor living effortless. The primary suite offers a spa-like retreat with a luxurious ensuite featuring a soaker tub, walk-in shower, and double vanity. Two additional bedrooms and a stylish full bath complete the upper level. The finished basement includes a poker table and lounge area perfect for entertaining. Outside, enjoy the beautifully landscaped backyard with mature trees, a gas BBQ hookup, and your own private hot tub for year-round relaxation. A double car garage and a prime location close to trails, shops, and restaurants make this home the full package. Move-in ready and beautifully updated, this is luxury living in the heart of Elora. Updates include: brand new custom kitchen, completely renovated ensuite, maple engineered hardwood flooring throughout, freshly painted, windows and blinds, patio door, garage re insulated, double car garage door replaced, composite decks on the front and back, new siding, driveway. Book your private showing today!
Broker: KELLER WILLIAMS INNOVATION REALTY
MLS®#: X12159205
Open House Times
Saturday, May 31st
12:00pm - 2:00pm
Tuesday, Jun 3rd
11:00am - 1:00pm
Property details
Parking:
8
Parking type:
-
Property type:
Detached
Heating type:
Forced Air
Style:
2-Storey
MLS Size:
1500-2000 sqft
Lot front:
70 Ft
Lot depth:
133 Ft
Listed on:
May 20, 2025
Show all details
Rooms
| Level | Name | Size | Features |
|---|---|---|---|
Main | Primary Bedroom | 12.8 x 12.3 ft | |
Second | Bathroom | 0.0 x 0.0 ft | |
Basement | Utility Room | 7.6 x 6.3 ft |
Show all
Instant estimate:
orto view instant estimate
$9,600
higher than listed pricei
High
$1,745,952
Mid
$1,684,600
Low
$1,603,156
Have a home? See what it's worth with an instant estimate
Use our AI-assisted tool to get an instant estimate of your home's value, up-to-date neighbourhood sales data, and tips on how to sell for more.





